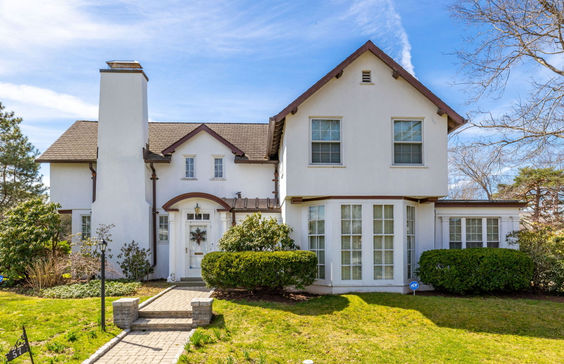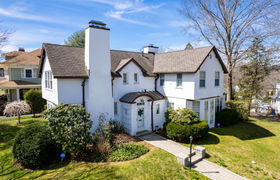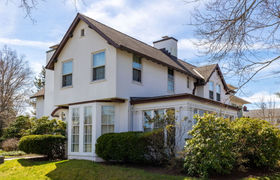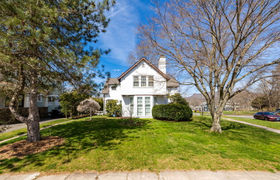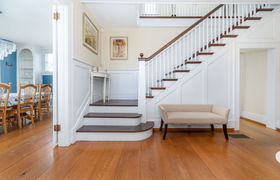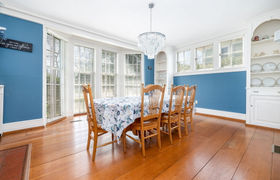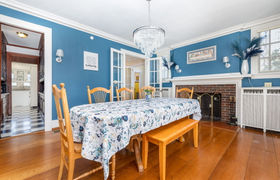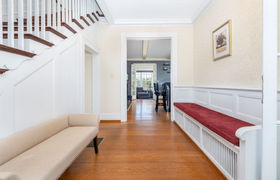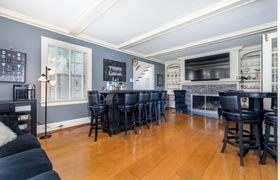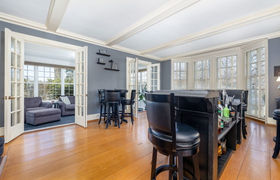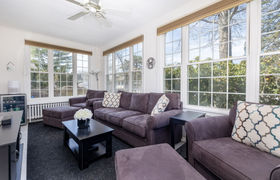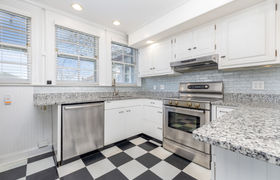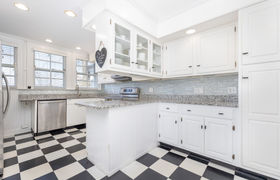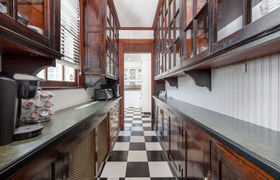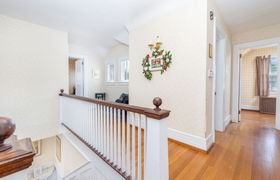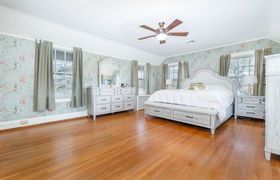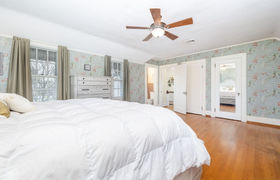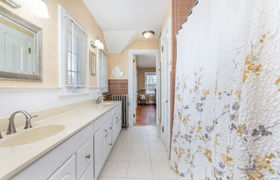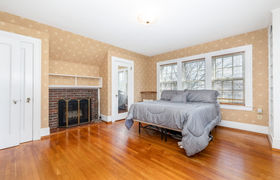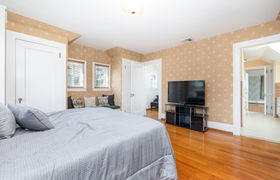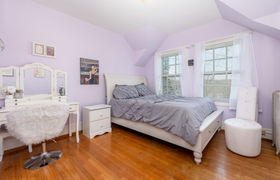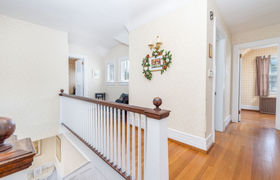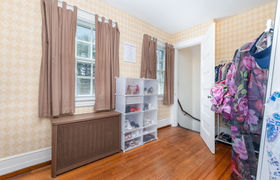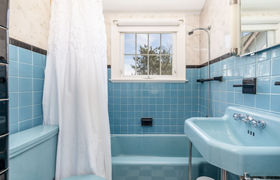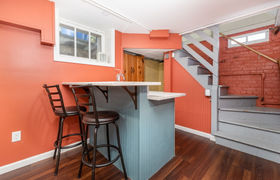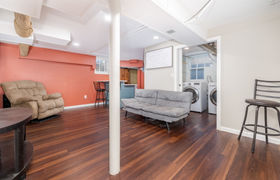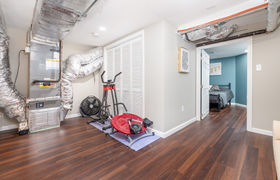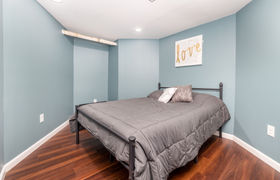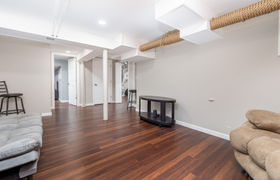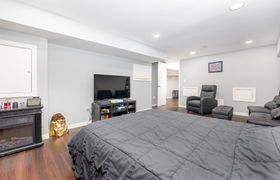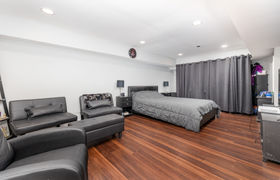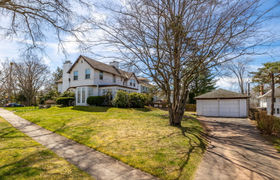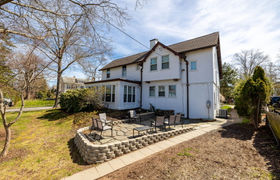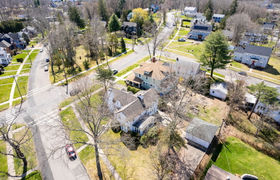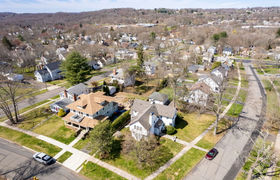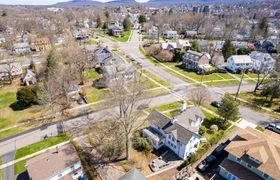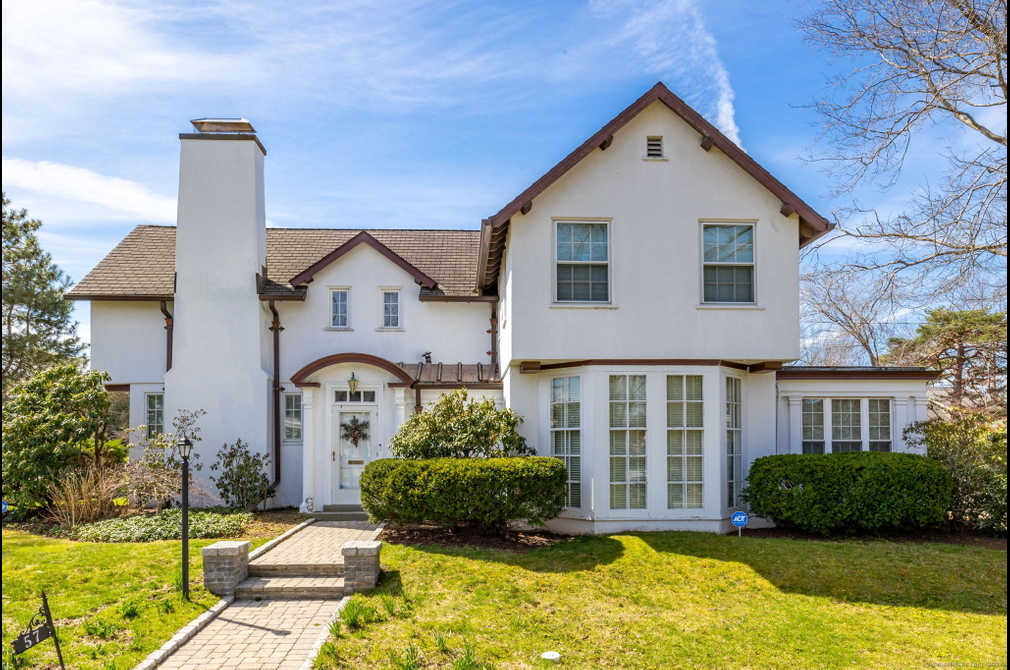$2,294/mo
Beautiful 4-bedroom home with nearly 4,000 SF of living space, brimming with character and elegance! Step inside and discover a stunning foyer with french doors, wide plank flooring, a charming built-in bench and gorgeous staircase with wainscoting. Living room welcomes in plenty of natural light with floor to ceiling windows and features a fireplace with built in bookcases on both sides and double french doors leading to a warm and inviting sunroom with ceiling fan. Main floor also offers a formal dining room which features a beautiful crystal chandelier, fireplace, wood floors, dual built-in hutches and french doors, leading to a convenient, yet charming butler's pantry, the perfect link between the dining room and kitchen! Enjoy plenty of cabinet space, brand new granite countertops and eating space in the kitchen. A half bath is also located on the main floor. 2nd floor offers 4 bedrooms, all with hardwood floors. Two larger bedrooms have a jack and jill bath and one is equipped with its own fireplace, bench seat and built-ins! A 2nd full bath is also located on the 2nd floor. This home also offers a recently finished basement with half bath and two extra rooms perfect for potential office space or additional bedrooms! Plus a 2-car detached garage for covered parking, and stone terrace for fun outdoor parties! Located convenient to highways with restaurants and shopping close by!
